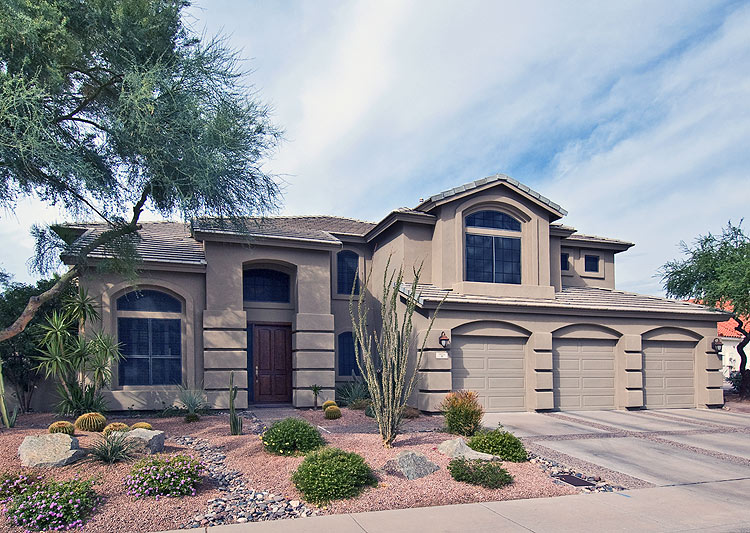Single
Family-Detached
Two Levels
Fee Simple
Santa Barbara/Tuscan
3001-3500 Sq Ft
Full Bath Master BR
Separate Shower & Tub
Double Sinks
Tub with Jets
Master Bedroom Split
Master BR Upstairs
Other Bedroom Downstairs
Master BR Walk-In Closet
Master BR Sitting Room
1 Fireplace
Private Pool
Heated Pool
Spa - Private
Spa - Heated
Community Pool
Community Pool - Heated
Community Spa
|
Community
Spa - Heated
Formal Dining Room
Eat-in Kitchen
Breakfast Room
Range/Oven
Dishwasher
Disposal
Microwave
Refrigerator
Pantry
Kitchen Island
Washer/Dryer Hook-up Only
Inside Laundry
Vaulted Ceiling(s)
Fire Sprinklers
Water Softener (Leased)
Pre-Wire for Surround Sound
Cable TV Available
High Speed Internet Available
Security System - Owned
Family Room
Den/Office
|
Covered
Patio(s)
Private Yard(s)/Courtyard(s)
Yard Watering System-Front
Yard Watering System-Back
3 Car Garage
Frame/Wood Construction
Painted Finish
Stucco Finish
All Tile Roof
Concrete Roof
Refrigeration
Gas Heat
Sunscreen(s)
Ceiling Fan(s)
Multi-Zones
APS
SW Gas
City Water
Sewer-Public
Sewer-In and Connected
City Services
Block Fencing
|
Cul-De-Sac
Lot
Gated Community
Guarded Entry
Possess-Close of Escrow
HOA Incl-Cable or Satellite TV
HOA Incl-Common Area Maint
HOA Incl-Street Maint
HOA-Pets Ok (See Remarks)
HOA-No Visible Trucks, Trailers, RV, Boats
HOA-Clubhouse/Rec Center
HOA-Professionally Managed
1st Loan-Treat as Free & Clear
New Fin-Cash
New Fin-Conventional
Seller Disclosure Available
Agency Disclosure Required
|
