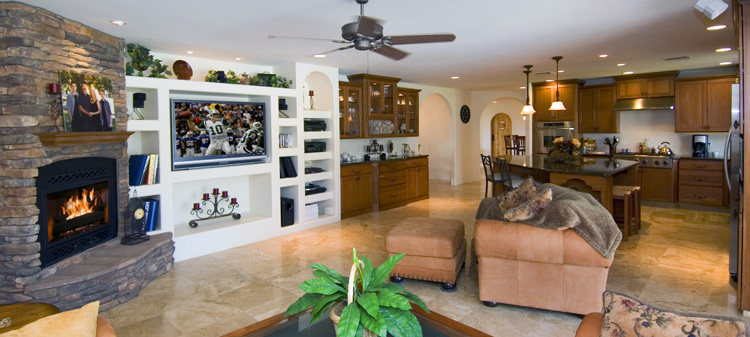Single
Family-Detached
Single Level
Fee Simple
Ranch
3001-3500 Sq Ft
Separate Shower & Tub
Double Sinks
Tub with Jets
Master BR Walk-In Closet
Other BR Walk-In Closet
Master BR Sitting Room
Fireplace in Family Room
Gas Fireplace
Diving Pool
Spa - None
Formal Dining Room
Range/Oven
|
Dishwasher
Disposal
Microwave
Kitchen Island
Washer Included
Dryer Included
Inside Laundry
Skylight(s)
Wet Bar(s)
Water Softener (Owned)
Pre-Wire for Surround Sound
Cable TV Available
High Speed Internet Available
Family Room
Bonus/Game Room
Covered Patio(s)
Storage Shed(s)
|
Yard
Watering System-Front
Yard Watering System-Back
Children`s Play Area
3 Car Garage
Side Vehicle Entry
Frame/Wood Construction
Slump Block Construction
Stucco Finish
Foam Roof
Refrigeration
Gas Heat
Ceiling Fan(s)
Multi-Pane Windows
Multi-Zones
APS
City Water
Sewer-Public
|
Block
Fencing
Mountain View(s)
North/South Exposure
Possess-By Agreement
No Association Fee
HOA Info-None
1st Loan-Treat as Free & Clear
New Fin-Cash
New Fin-Conventional
Seller Disclosure Available
Agency Disclosure Required
|
