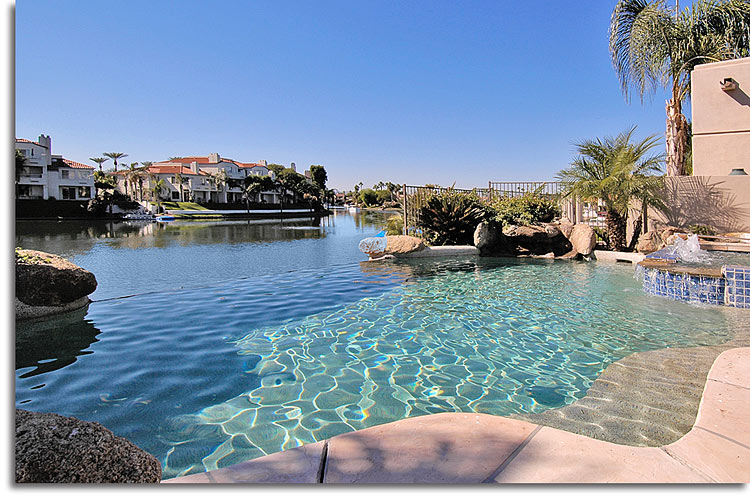Single
Family-Detached
3 or More Levels
Fee Simple
4001-4500 Sq Ft
Full Bath Master BR
Separate Shower & Tub
Double Sinks
Tub with Jets
Master Bedroom Split
Master BR Upstairs
Other Bedroom Downstairs
Separate BR Exit
Master BR Walk-In Closet
Other BR Walk-In Closet
Master BR Sitting Room
3+ Fireplaces
Fireplace in Living Room
Fireplace in Master BR
Gas Fireplace
Exterior Fireplace
Heated Pool
Spa - Heated
|
Formal
Dining Room
Breakfast Room
Range/Oven
Dishwasher
Disposal
Microwave
Refrigerator
Pantry
Kitchen Island
Washer Included
Dryer Included
Inside Laundry
Other (Remarks)
3+ Existing Telephone Lines
Pre-Wire for Surround Sound
Pre-Wire for Satellite Dish
Cable TV Available
High Speed Internet Available
Network Wiring - Multiple Rooms
Security System - Owned
Great Room
Bonus/Game Room
|
Guest
Qtrs - Sep Entrance
Covered Patio(s)
Balcony/Deck(s)
Private Street(s)
Private Yard(s)/Courtyard(s)
Yard Watering System-Front
Yard Watering System-Back
3 Car Garage
Electric Door Opener(s)
Attached Garage Cabinets
Frame/Wood Construction
Stucco Finish
Partial Tile Roof
Foam Roof
Refrigeration
Electric Heating
Ceiling Fan(s)
Multi-Pane Windows
Multi-Zones
APS
SW Gas
City Water
|
Sewer-Public
City Services
View/Wrought Iron Fencing
Waterfront Lot
Cul-De-Sac Lot
Corner Lot
Gated Community
Borders Common Area
Possess-Close of Escrow
HOA Incl-Front Yard Maint
HOA Incl-Common Area Maint
HOA Incl-Street Maint
HOA-Pets Ok (See Remarks)
1st Loan-Treat as Free & Clear
New Fin-Cash
New Fin-Conventional
Seller Disclosure Available
Agency Disclosure Required
|
