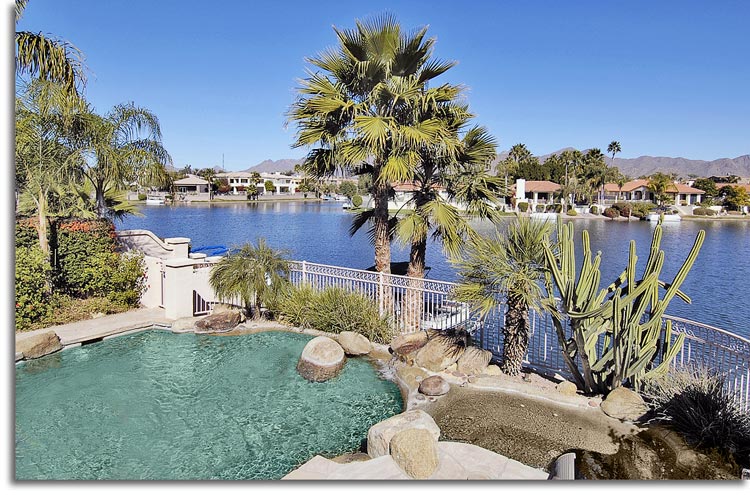Townhouse
Two Levels
Fee Simple
Spanish
String
3001-3500 Sq Ft
Full Bath Master BR
Separate Shower & Tub
Double Sinks
2 Master Baths
Tub with Jets
2 Master Bedrooms
Master BR Upstairs
Master BR Walk-In Closet
Other BR Walk-In Closet
Master BR Sitting Room
1 Fireplace
Fireplace in Living Room
Private Pool
Spa - Private
Community Pool - Heated
|
Community
Spa - Heated
Formal Dining Room
Breakfast Room
Range/Oven
Dishwasher
Disposal
Microwave
Refrigerator
Kitchen Island
Laundry-Other (Remarks)
Skylight(s)
Wet Bar(s)
Cable TV Available
High Speed Internet Available
Security System - Owned
Great Room
Den/Office
Tennis Court(s)
Covered Patio(s)
Balcony/Deck(s)
Private Street(s)
|
Private
Yard(s)/Courtyard(s)
Yard Watering System-Front
Yard Watering System-Back
2 Car Garage
Electric Door Opener(s)
Block Construction
Frame/Wood Construction
Stucco Finish
Partial Tile Roof
Refrigeration
Electric Heating
Multi-Pane Windows
Multi-Zones
APS
Butane/Propane
City Water
Sewer-Public
City Services
View/Wrought Iron Fencing
Waterfront Lot
Lake Subdivision
|
Mountain
View(s)
Gated Community
Guarded Entry
Possess-By Agreement
Two Levels
Two Common Walls
HOA Incl-Common Area Maint
HOA Incl-Street Maint
HOA-Professionally Managed
1st Loan-Treat as Free & Clear
New Fin-Cash
New Fin-Conventional
Seller Disclosure Available
Agency Disclosure Required
|
