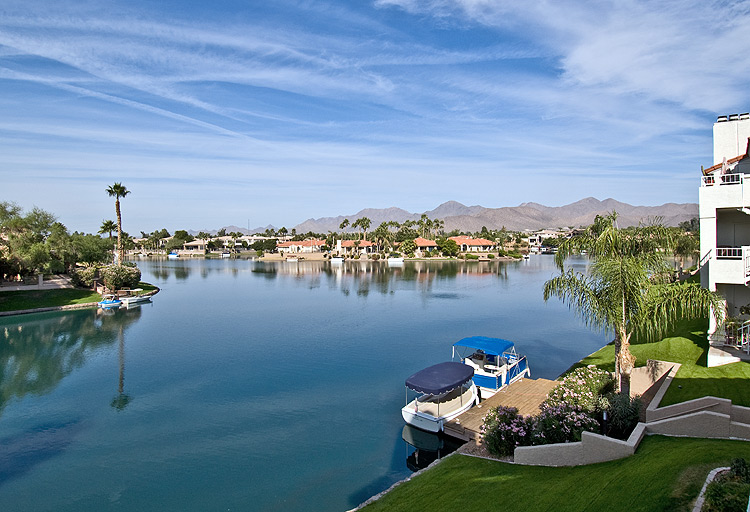Apartment
Style
Two Levels
Fee Simple
Santa Barbara/Tuscan
1601-1800 Sq Ft
Full Bath Master BR
Separate Shower & Tub
Double Sinks
Master Bedroom Split
Master BR Upstairs
Separate BR Exit
Master BR Walk-In Closet
2 Fireplaces
Fireplace in Living Room
Fireplace in Master BR
No Private Pool
Spa - None
Community Pool
Community Pool - Heated
Community Spa
|
Community
Spa - Heated
Breakfast Room
Dining in Living/Great Room
Breakfast Bar
Range/Oven
Dishwasher
Disposal
Microwave
Refrigerator
Pantry
Washer/Dryer Hook-up Only
Inside Laundry
Skylight(s)
Cable TV Available
High Speed Internet Available
Great Room
Balcony/Deck(s)
Private Street(s)
Yard Watering System-Front
Yard Watering System-Back
|
1
Car Garage
Electric Door Opener(s)
Frame/Wood Construction
Painted Finish
Stucco Finish
All Tile Roof
Refrigeration
Electric Heating
APS
City Water
Sewer-Public
City Services
No Fencing
Waterfront Lot
Lake Subdivision
Mountain View(s)
Gated Community
North/South Exposure
Possess-By Agreement
Possess-Close of Escrow
|
Two
Levels
HOA Incl-Exterior Maint of Unit
HOA Incl-Roof Repair
HOA Incl-Roof Replacement
HOA Incl-Blanket Insurance Policy
HOA Incl-Garbage Collection
HOA Incl-Front Yard Maint
HOA Incl-Common Area Maint
HOA Incl-Street Maint
HOA-Clubhouse/Rec Center
HOA-Professionally Managed
1st Loan-Treat as Free & Clear
New Fin-Cash
New Fin-Conventional
Seller Disclosure Available
Agency Disclosure Required
|
